I am using found / light materials
-portable/low-cost/ also a new challenge to my habit of using carefully crafter material
-with these daily materials, I tried to use precision/ detail control - to accelerate it to sculptural objects.
The box came from a local pizza place, they had some pizza boxes that were soaked in water. I decide to reuse these pizza boxes, as they have a sort of structural support when folded.
However, the box was not equally divided by proportion. I will make it again today. Also, I don't like the appearance of the pizza logo on the box, I will fold all boxes outwardly to avoid that.
Using the box to make a structure, a platform for object. The layout is like the garden layout, I am quite intrested in this equally divided layout.
2.
I am also trying to make some tiles.
I am making the original from foam and hopefully casting it with concrete.
Firstly, I use sandpaper to sand the mould and
I will use poly filler to fill the foam. Then, I will use MDF to cut out the shape of the house and use hot wire to cut out the house shape on the foam.
I will be casting the foam in plaster to make a mould, so I can make a concrete cast later.
The box structure serves as a stage for a miniature setting.
It's a model of unrealized fantasy/dream. I think nostalgia creates a fictional + psychological place attached to a physical location. So a miniature is a good way to create this dream space.
I found some old postcards. There is a postcard set for Mt.Vermon in the United States. The place is a former plantation of George Washington. I was interested in how the memory of the place is reduced to images. It captures a specific time + place. But memory is not reliable, like the colors on the postcard. This really saturated color feels like a propaganda thing. A past dream is attached to these postcards.
Geometry give the space. It gives the layout of the dream / memory. I remeber this particular memory with a reference to this round / square.
Heat insulation - memory inhibition + preservation
transfer of heat energy - memory limbo transfer/ corridor as the mid point/ passage
A bit worried about the little bobbles on the silicone mold. It may potentially leave a mark on the cast.
Flip the pizza box structure over, the inside looks like some sort of floor plan.
However, don't think i will continue the pizza box. I wake to translate the layout onto MDF board. So it almost look like a house plan.
Flip the pizza box over, the inner structure looks like a sort of floor plan with the wall and divide in space.
I no longer want to continue with the pizza box, but i want to translate the layout onto MDF board. The top will remain open, exposing the interior space.
I took out the concrete too early so the first cast cracked. Also because I add way too much cement and water. I am doing a new cast and I will wait for at least 3 days. I also added enforcement fiber to strengthen the cast.
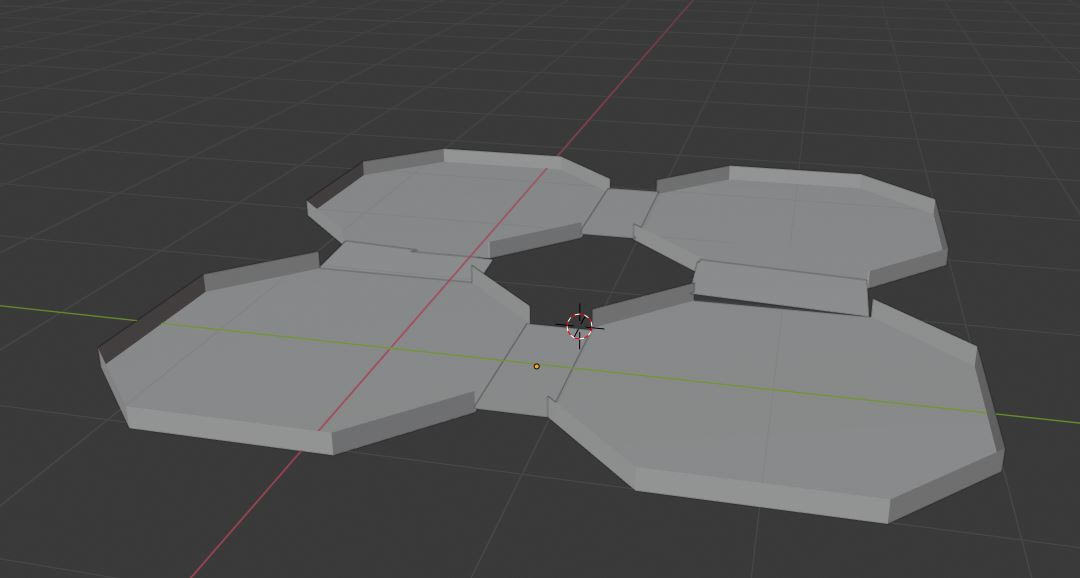
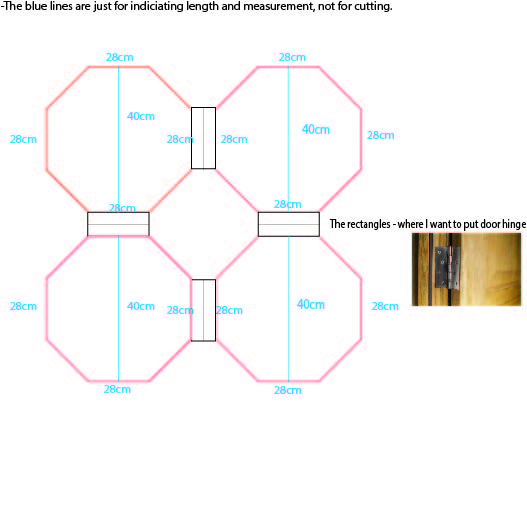
I made this layout with Blender and Illustrator. This structure referenced to floor plan of residential building (interior). The interior is an analogy to psychological status. This also allows theatricality, using the exposed interior structure as a platform. I intend to use wall pain to color the floors and wall, then engrave the position of the furnitures on the wood panels.
As Walter Benjamin calls it, people hide in a shell of domesticity. The modernists' view of interior: It is not a cozy inner sanctum, but one ruled by external forces, an image of troubles self and outer world. Hegel - "picture of a room": depicts the modern state of mind. Human activities are reflected in their surroundings.
The fascination of interior is associated with the rise of the bourgeoises. The first interior paintings are from Holland and associated with religious imagery. Visual tension - doors and windows are threshold, links to the outside world. Although the interior image is well ordered. ( interior as a theatre)
interior = a person's state of mind, a self-constructed world.
Late Matisse - a lot of paintings are about internalising the world.
Modernist- Interior is still a stage, and there is always an audience.
Nan Goldin's photograph - identity is formed through role-playing. One negotiate own position with the world through physical appearance.
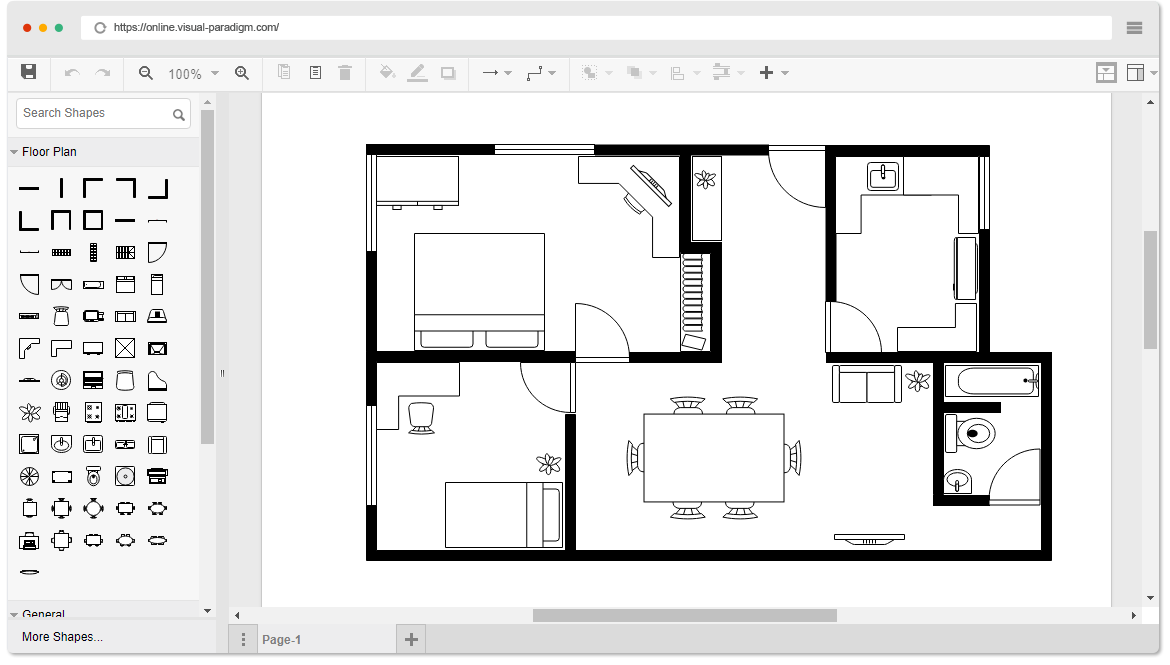
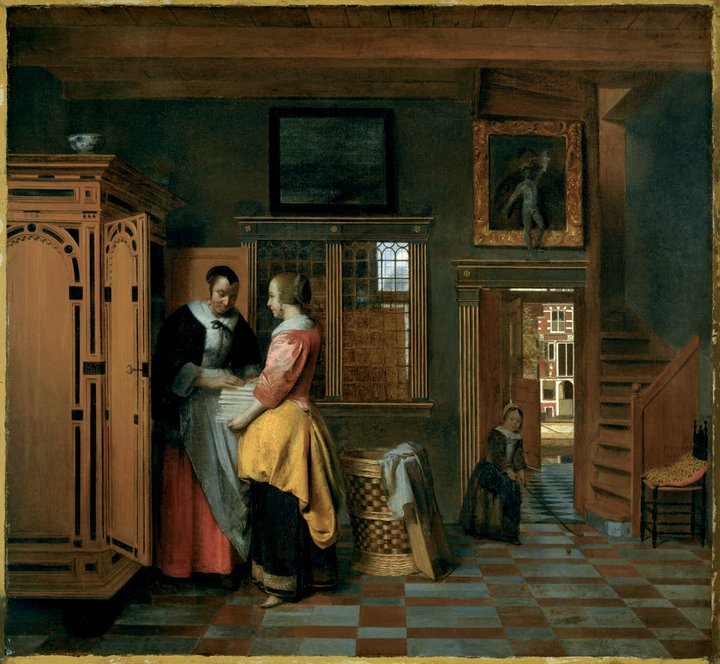
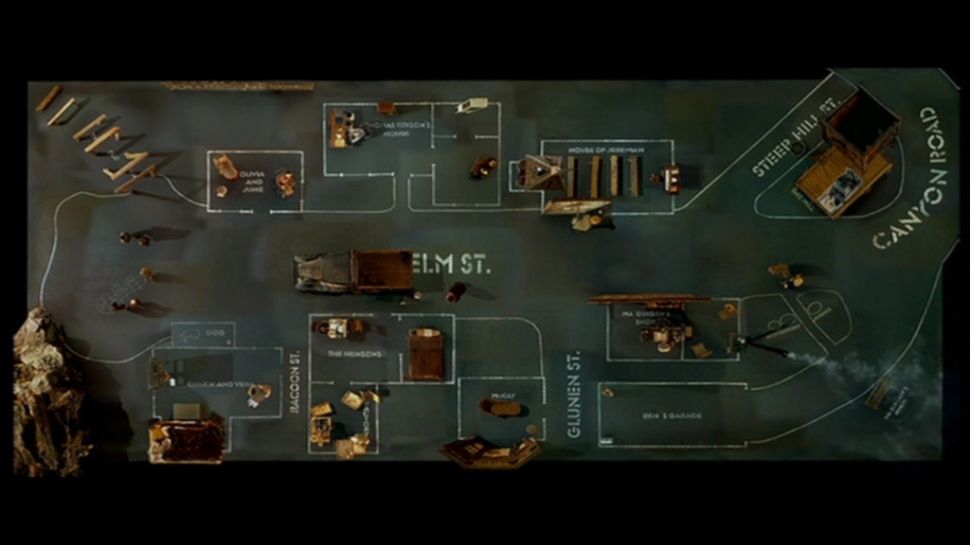
Lars Von Trier, Dogville
Interior space as a theatre
Pieter de Hooch, Interior With Woman Beside a linen Chest, 1963
I am planning on engrave the shapes on to MDF wood. I attempt to make the shape loose and some fragments appear missing. I will cut it in the polygon shape. We will see how it goes.
Reminds me of a modular building - a prefabricated building consists of "repeated sections". The individual unit is constructed away from the building site, then installed on the site. Can be used for long-term, temporary or permanent purpose, construction camps, schools and classrooms, civilian and military housing.
Using the same standard dimension, structure, and stacking technique. Then, windows, power, potable water, sewage lines, and telecommunications and air conditioning are added. Often use wood, steel, concrete. Made in a controlled factory environment
My friend talks about this looks like the Voyager Golden Disc (because of the symbols). I guess there is an element of locating / orientating in all these repeatable space products.
Also, ---------> ,
home can be such a mass-manufactured product. There is no such poetic notion of belonging ( as I was reading The Poetics of Space).
Kinda like a treasure map? Each individual octagon represents a sort of an individual unit. Together they form a path (towards an ending) or (no ending)?
If it is a treasure hunt, what sort of things are in there?
I feel this is too colorful and too much decoration, it disrupts the structure and gives away too much unnecessary information. Tomorrow I will try paint over them with a thicker layer of paint.
Also start reading Rosalind Krauss's essay on Minimalism and phenomenology ,might be helpful for this.
After the tutorial, I wanted to start building things, rather than setting things in a plane / 2d diagram.
I painted the MDF with interior wall colors to give the hint of interior space. I
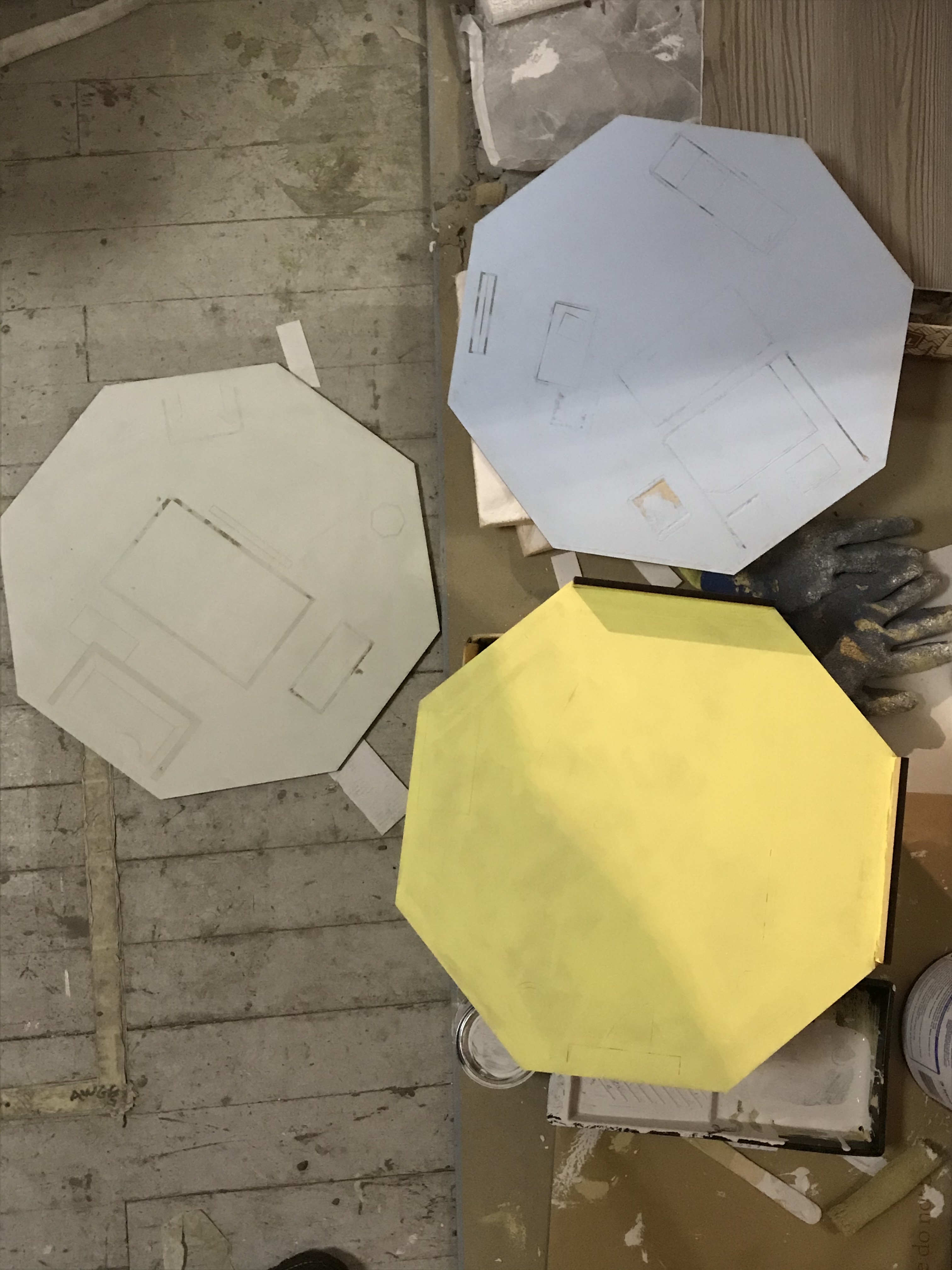
沙盘模型(sandbox model) is a model commonly seen in the Chinese commercial estate promotions. It projects a miniature of the microdistrct, the residential building and its surrounding. All elements in the sandbox is designed to attract the customers, from green area to lighting, projecting a dream. Through research, i realise the microdistricts are divided into three categories based on one's wealth and social status : Working class, middle class, high class. 每种沙盘为了某种特定的目的而设计,为了展示商品房,或者是为了演示某种想法 。
I guess housing means so much to a family, i am not only feeling nostalgic of the security of the home. I think I am nostalgic of the time that there is not such social division and capitalism. A time, say the 1980s, where hope is still there. Yet I know there is no possibility to return, its only that I am reflecting not restoring. Svetlana Boym's book The Future of Nostalgia comments on different notions of nostalgia.
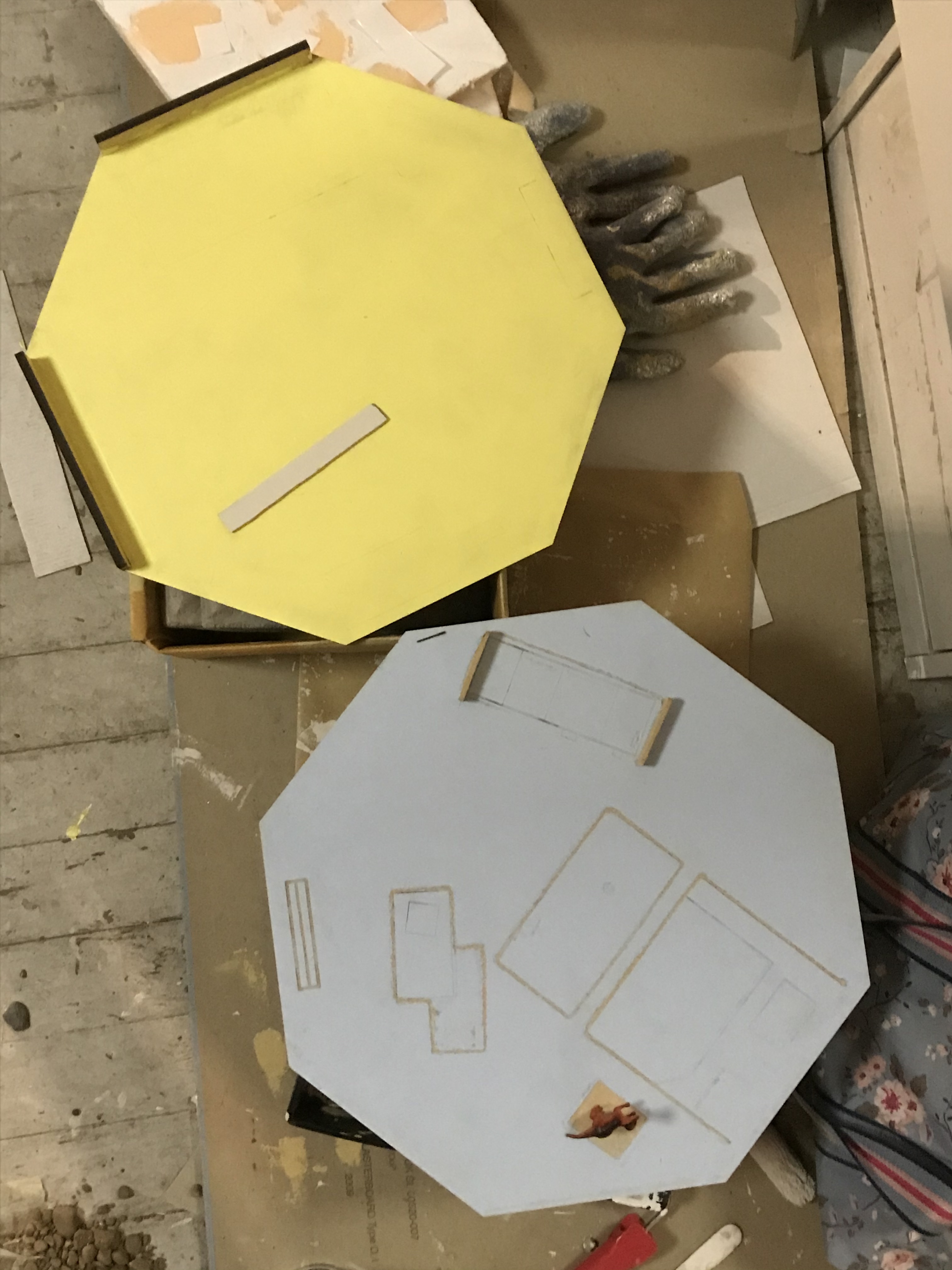
I tried to cut a couple of wood to make a partition.
The 4 panels represent 4 individual rooms in one "house". It is an attempt to recreate a psychological home, but there is no way I can make it perfect. I am adding little furniture things to suggest something was there. It feels like its a stage / platform for stories.
Architectural space - ergonomics - theatre
The individual unit of residential housing feels like an individual shipping box. Made out of cheap panels, the residents are just shipped everywhere.